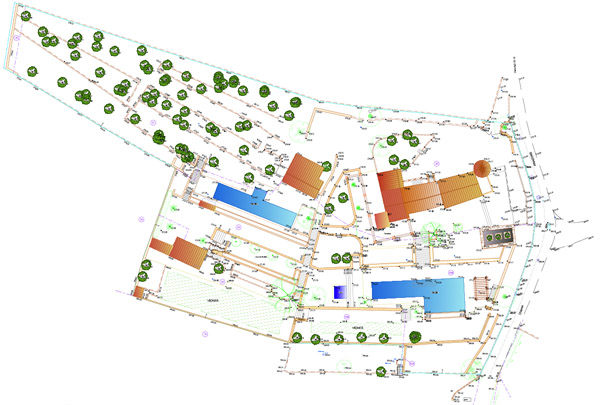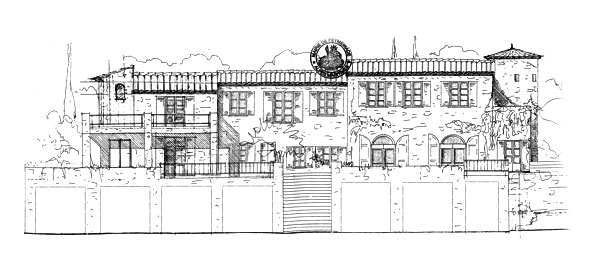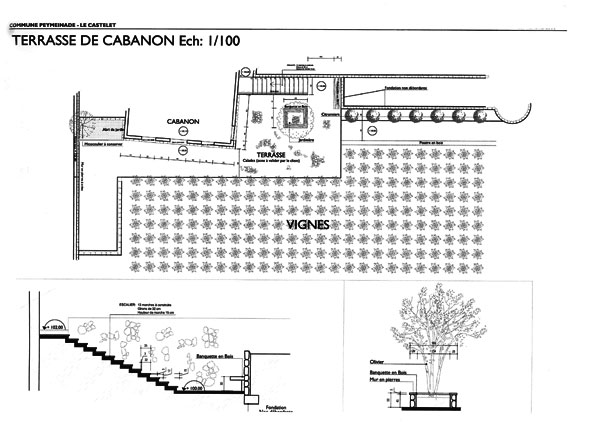Plans
Download presentation of le Castelet PDF(75MB) PPT(45MB) (Please wait for the file to download)

Downloadable overall plan as PDF.

The bastide, view from the pool. Pool side reception rooms. Summer kitchen, barbeque and pizza oven. Download plan as PDF.

Pool area with spa and sun deck.
Download as PDF.

Res de chausse : Kitchen, Sejour, Chambre Rouille, Kybéle, Afique, Thebe, Provencal and lift.
Download as PDF.

The Bastide, plan of second floor: Suite Turquoise, Bordeaux with saloon and Chambre Vert.
Download as PDF.

Cabanon area with Boule court and petit abri.
Download as PDF.
Room configuration
Bastide: 7 bedrooms with ensuite bathrooms in the bastide: 14 sleeps with ensuit
bathrooms.
Guesthouse: 4 bedroom plus a bunk-bedroom for children without window,
en suite to the Vanilla suite” 4 marble/travertin bathrooms”.
10 sleeps in the guesthouse.
Independent cottage with three beds but no bathroom.
3 marble/travertin bathrooms and one with a jacuzzi bath: 9 sleeps,
Total: 26 sleeps.
“Le Castelet” Main house/Bastide
– Garden floor
Fully fitted & equipped kitchen with 2 South-facing windows & South-facing French door onto terrace comprising cupboards, stone worktops & professional gas cooking range – Stone flooring, painted walls with hand-made ceramic tile splash back area – Exposed beams in the ceiling with recessed spotlights heated floors – Separate toilet comprising hand wash basin – Stone flooring, painted & exposed stone walls – Recessed ceiling spotlights – Old wrought iron gate – Terracotta tile flooring & painted walls with exposed stones – Exposed beams in the ceiling.
Living room with 2 South-facing French doors onto terrace comprising staircase to 1st floor, fire place, wall niches – Terracotta flooring, painted walls with one side in exposed stones – Exposed beams in the ceiling with recessed spotlights – AC and B&O loud system.– A couple of steps to the office, fully equipped with printer and WLAN/Internet, stoone tiles and French door in two directions,view over the old Brigitte Bardot pool.
Tower: Landing with ancient (exit) door i the tower & North-facing small window – Terracotta flooring & painted walls.
– 1st floor
Staircase (in the tower) with North-facing small window – Terracotta steps & painted walls with exposed stones – Landing – Terracotta flooring & painted walls with exposed stones – Corridor with North-facing window comprising built-in library – Terracotta tile flooring & painted walls – Recessed spotlights & cornice in the ceiling.
1st bedroom/Bordeaux suite: Living room with 2 South-facing windows comprising fire place & built-in library – Terracotta flooring & painted walls – Recessed spotlights in the ceiling – Bedroom with South-facing window & East-facing French door onto private terrace, comprising closets with safe – 160 cm bed – Terracotta flooring & painted walls, AC and B&O loud system – Convertible sofa in the salon that can be used as extra bed, 140 cm – Down three steps, adjoining shower room with South-facing window comprising double washbasin on vanity with marble top, WC & ceramic tile built-in shower – Ceramic tile flooring & walls – Recessed ceiling spotlights – Down four steps, corridor with exit door to entrance & North-facing window comprising built-in library – Terracotta tile flooring & painted walls.
2nd bedroom/Vert, with South-facing window – 140 cm bed – AC – Adjoining bathroom with South-facing window comprising built-in terracotta-tiled acient (bathtub, 3 cupboards with glass doors, washstand & WC – TV set with Playstation – Terracotta flooring, terracotta tiled & painted walls.
3rd bedroom/Turcoise suit: Hall with North-facing window & down two steps, with South-facing French door onto terrace – 180 cm bed – Terracotta flooring & painted walls – 3 cupboards with glass doors – Recessed ceiling spotlights – AC and B&O loud system – Adjoining bathroom with sliding door comprising walk-in shower, washstand, towel rack, fixed shelves & WC – Marble flooring & walls – Recessed ceiling spotlights, TV set with Play-station.
Garden-level annex
Independent 4th bedroom, chambre Afrique with South-facing French door onto terrace – 140 cm bed – Old terracotta tile flooring & painted walls – Ceiling cornice – Adjoining (shower room with sliding glass door comprising shower, washstand & WC – heated floors (also in shower/WC) – Old terracotta tile flooring & marble walls – Recesse ceiling spotlights – TV set.
Hallway with West-facing exit door & West-facing window comprising lift – Stone flooring & painted walls – Recessed ceiling spotlights.
5th bedroom, chambre Provence with West-facing French door onto terrace – 180 cm – AC – heated floors (also in shower/WC) - Stone flooring, painted walls with exposed stones – Recessed ceiling spotlights ( Adjoining shower room comprising walk-in shower, washbasin & WC – Stone tile flooring & walls – Recessed ceiling spotlights – TV set.
6th bedroom, chambre Olivier with South-facing French door onto terrace – 2 twinbeds 90 cm each – Stone flooring, painted walls with exposed stones – AC – heated floors (also in shower/WC) – Recessed ceiling spotlights – Adjoining shower room comprising walk-in shower, washbasin & WC – Stone tile flooring & walls – Recessed ceiling spotlights – TV set.
7th bedroom, chambre Kybele, with West-facing French door onto terrace – 160 cm bed – Stone flooring, painted walls with exposed stones – fan – Recessed ceiling spotlights – Adjoining shower room comprising walk-in shower, washbasin & WC – Stone tile flooring & walls – Recessed ceiling spotlights and ”mille et 1 nuit” lamps covering the ceiling. The room and the bathroom is small but very romantic.
Pool level
Two big rooms for dinners, receptins and being together - Wide screen TV with Playstation, sofas – gym – Tables for 15-35 persons – outdoor fully equipped kitchen – woodfired pizza owen – wc with washbasin – sunchairs for 15-20 persons.
Guest house – Garden floor and terrace
Living room & open-plan kitchen with 2 South-facing windows & 2 East-facing windows comprising wood stove – Terracotta tile flooring & painted walls – Exposed ceiling beams – Storage, full kitchen, TV set.
1st floor
Staircase & landing – Old terracotta tile flooring & painted walls.
1st bedroom with South-facing window – 180 cm bed – Old terracotta tile flooring & painted walls – AC –Shower room with South-facing window comprising walk in shower, wash stand – Tile flooring & painted walls – TV set.
2nd bedroom Chambre Rouille with South facing window - Terracotta tile floor & painted walls - 140 cm bed, possibility for an additional extra bed or a baby cot – 2 cupboards. – AC – TV set.
3rd bedroom with no window, Italian tile flooring & painted walls, floor heating – 90 cm bunk bed – marble bathroom with jacuzzi – heated floor – hall – independent entrance – recessed ceiling spotlights Terracotta tile flooring.
4th bedroom / Vanilla suite, Pool view suite – independent entrance – terrass overlooking the pool – Italian stone flooring and painted walls – floor heating – 180 cm bed ¬ Adjoining shower room comprising walk-in shower, washbasin & WC in travertin marble – AC, TV set.
5th bedroom, Olive grow room Pool and olive grow view – independent entrance – terrass – Italian stone flooring and painted walls – floor heating - 160 cm bed – Adjoining shower room comprising walk-in shower, washbasin & WC in travertin marble – AC, TV set.
Open space room
Roofed open area with sofas, tables and chairs for relax
“Cabanon”
Large room/lounge area with 3 South-facing & one East-facing iron-framed glass French doors opening onto garden comprising fire place – 3 beds each 90 cm - Terracotta flooring & exposed stone walls – Exposed beams & tile ceiling – no bathroom in the cabanon.
The premise
Construction year: Originally in the Middle Ages, extensions early 19th century, renovation 1998 – 2014.
Boule courtyard, lawns, palmtrees, Olive grove, citrustrees, vineyard, 2 pools, 20 and 22 m (one heated), Japanese deco pool, outdoor spa and indoor Hamam
Surface area : Approc 6.000m, Buildings approx 500 m2 living area plus three big ceiled reception rooms, approx 300m2
Main house: - Terrace floor : 181,50 m2 - 1st floor : 147,70 m2
Guest house - Garden floor : 31,30 m2 - 1st floor : 47,75 m2
“Cabanon “ approx. 30,00 m2
============
438,25 m2